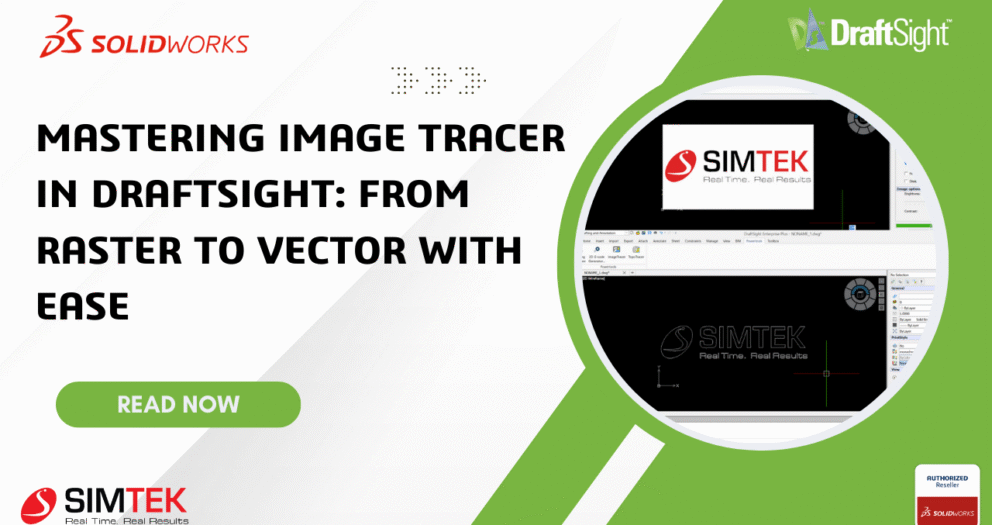Creating Custom Blocks (Dynamic) in CAD: A Step-by-Step Guide
Creating Custom Blocks (Dynamic) in CAD: A Step-by-Step Guide
Custom blocks (Known as Dynamic Blocks) are enhanced block definitions that allow for more flexible and interactive behaviour compared to standard blocks. Instead of creating multiple blocks for similar objects (like doors of different sizes or arrows pointing in different directions), you can use one Custom block with adjustable properties.
Custom blocks include Elements and Activities can allow users to:
- Stretch parts of a block (e.g., stretch a table or wall).
- Flip (mirror) elements with a flip action.
- Pattern elements based on user input.
- Rotate elements within the block.
- Scale the block non-uniformly.
- Move elements based on user input.
- Visibility states: Switch between different views (e.g., open/closed door).
Creating Custom Block
In this custom block, we create circles of different radii with mirroring capability.
Step 1: Create Geometry
Draw the objects you want in your block. For example, a simple Circle.
Step 2: Define the Block
- Select the circle and use the MakeBlock (MB) command.
- Name the block (e.g., Circle)
- Specify the base point (e.g., center of the circle), then click OK.
- The geometry is now converted into a block.
Step 3: Open Block Editor
Double click the circle or use EditBlock (BE) command will open the block editor.
Step 4: Add Elements
- Select the appropriate Element from the list. In this case, choose Mirror.
- Select the base point and end point of the mirror axis, then specify the label location.
Step 5: Add Activities
- From Activities, select Mirror option.
- Then specify the element, followed by selecting the circle.
Step 6: Add Visibility Set
Visibility Set is added to switch between different views. Here, we can change the size of the circle.
- From Element Sets, select Visibility Set and specify element position.
- Select the circle and press Enter.
- Open Visibility State, then rename and add new state as required.
- From the Visibility State drop down, select a size and draw the new geometry.
- Add that geometry to that specified size by selecting “Select entities” from Visibility state followed by selecting geometry.
- Hide the previously drawn circle.
- Repeat Step 5 for each additional size.
Step 6: Save and Use Custom Block
- Save the block and use Test Block option to check it.
- The test block will open on a new drawing page.
- When you select the circle, the Visibility Set and Mirror (Small arrow on the circle) icons will appear.
- By clicking these icons, you can change the size and location of the circle.
Summary
Custom blocks in CAD provide flexible, interactive features like stretching, mirroring, rotating, and visibility states, allowing a single block to represent multiple object variations. This reduces the need for creating separate blocks for similar items. Creating a custom block involves drawing the geometry, defining the block, adding elements and activities, and setting up visibility states. These settings enable users to adjust the block's size, orientation, or appearance dynamically. Once saved, the block can be tested and used with customizable options in a drawing.


