DRAFTSIGHT
2D CAD Drafting and 3D Design Software
What is DraftSight?
Draftsight is versatile software offering 2D computer-aided drafting for all engineering services including, mechanical, manufacturing, electrical and architectural, among others. It can be used for both 2D and 3D drawings and is capable of handling projects of any complexity in an elegant and easy fashion.

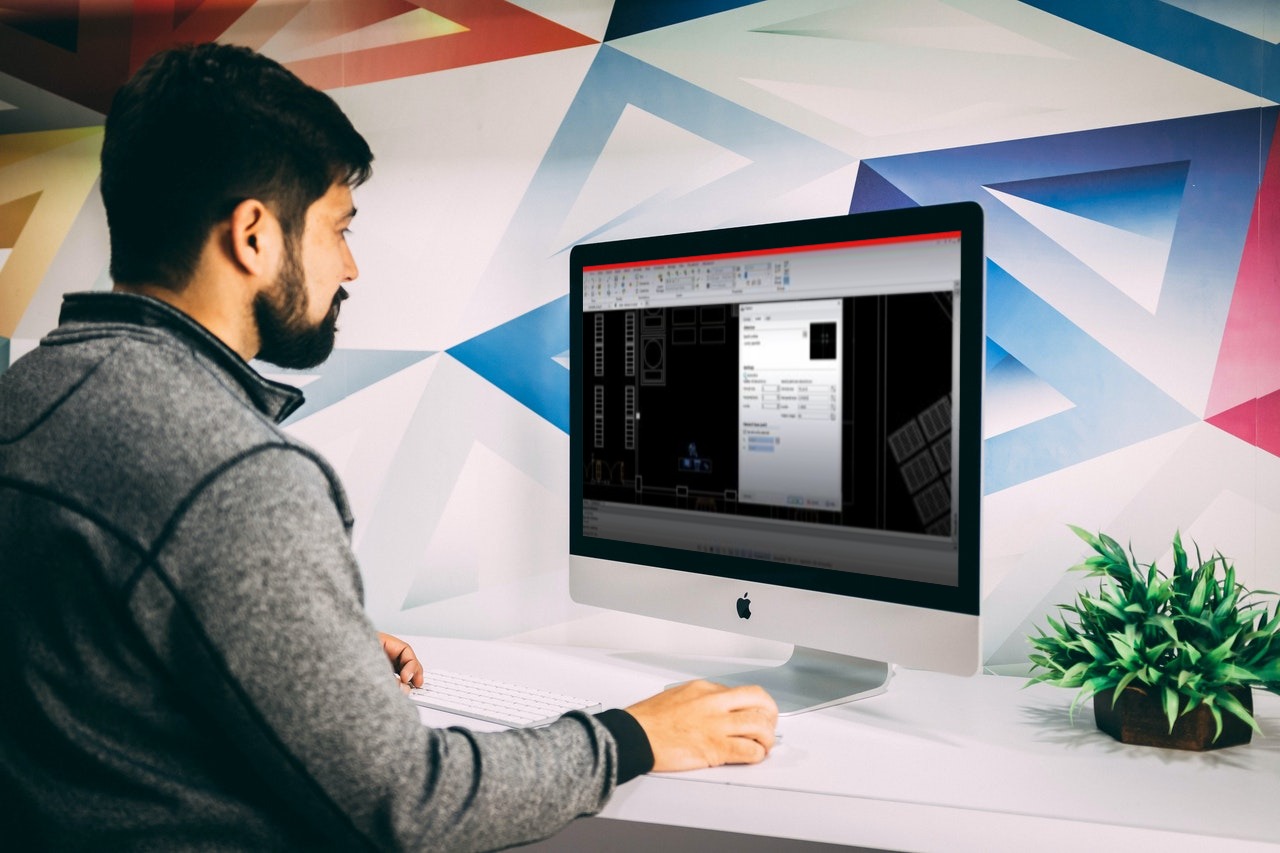
Integration with SOLIDWORKS Applications
- Draftsight integrates with SOLIDWORKS PDM Professional, thereby helping assure data security and version control.
- One can easily work on SOLIDWORKS by just copying and pasting from Draftsight. Thus there is no complex migration, data, or format changes involved and no loss of information.
SOLIDWORKS Electrical Integration
Users with SOLIDWORKS Electrical integration can simply add, edit, and modify symbols with easy actions and stored in the SOLIDWORKS library as well. Further, Draftsight offers excellent documentation capabilities for marking up and viewing electrical projects. Thus platform compatibility offers increased scope and ease of use.
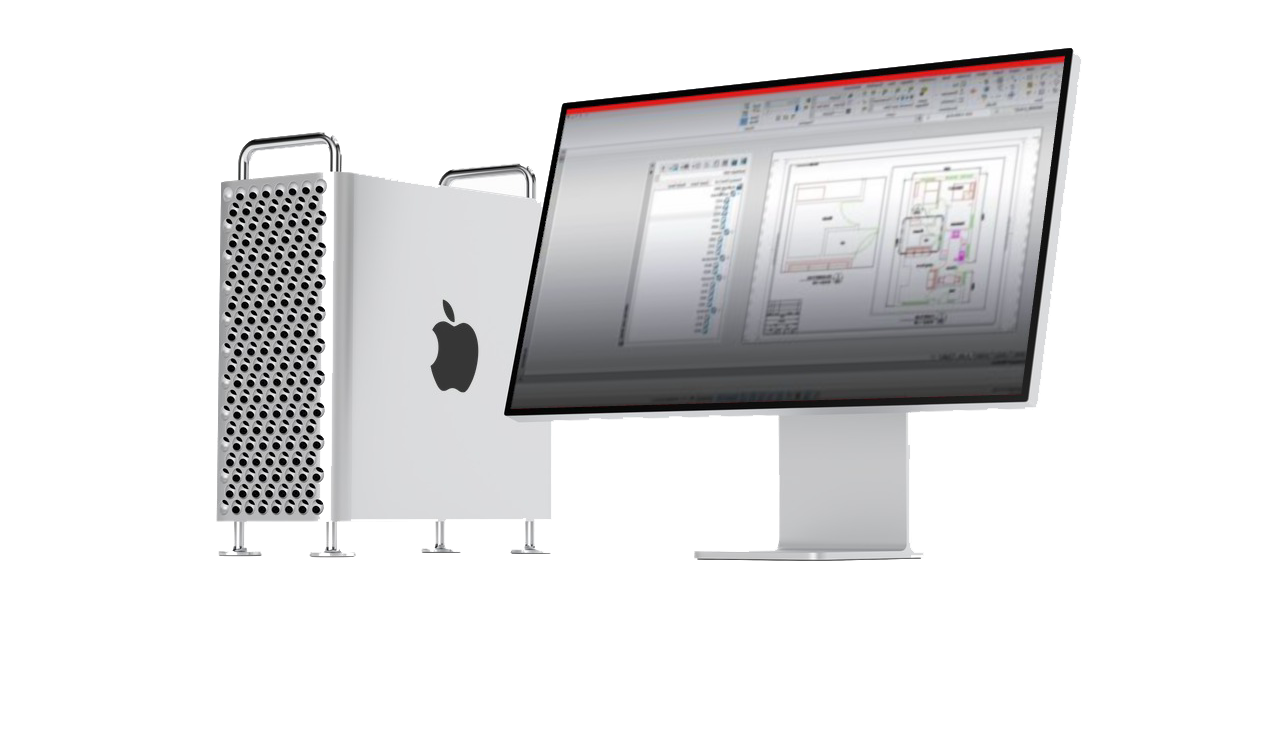
TOOLS
3DEXPERIENCE MARKETPLACE
By collaborating with the 3DEPERIENCE Marketplace, you have access to a wider range of projects, users, and service providers. Designing and passing the same for testing, prototyping, and production is simple.
HomeByMe
Architects are now empowered to take full advantage of the Draftsight and SOLIDWORKS suite. HomeByMe is a cloud-based 3D architectural ‘home’ design tool by Dassault Systems.
Toolbox (Professional, Premium, and Enterprise)
Different design aspects can be automated suitably based on national and international standards and this feature is available in different flavours depending on the user’s need.
Image Tracer (Professional, Premium, and Enterprise)
The DraftSight Image Tracer is an easy-to-use and intuitive tool to help convert any raster and non CAD images into editable drawings in 2D.
LISP Files support (*.lsp, *.mnl, and *.dll)
Yes. Macros can be created and programming languages used in Draftsight! The DraftSight API can allow users to write commands. Thus any repetitive tasks and other functions can be automated.
G-Code Generator (Professional, Premium, and Enterprise)
Drawings can now be converted into code easily by the C-code generator. This can be used on CNC machines, among others.
Draw Compare (Professional, Premium, and Enterprise)
Are you stuck with 2 drawings that look similar? Are you struggling with versions and lack the ability to find out differences? Draw Compare solves all your challenges by helping compare drawings and documents.
DRAFTSIGHT PACKAGES
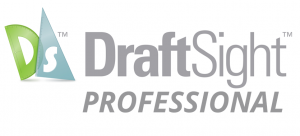 The advanced 2D CAD drafting solution with powerful, time-saving functionalities and an API to help bring your designs to life quickly and easily.
The advanced 2D CAD drafting solution with powerful, time-saving functionalities and an API to help bring your designs to life quickly and easily.
Ideal for companies, individuals, and designers.
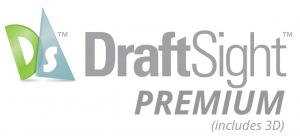
The robust 2D drafting and 3D design experience with full 3D capabilities and constraints features to help meet all of your drafting, modeling, prototyping, manufacturing, laser cutting and 3D printing needs..
Created for individuals, designers, companies, manufacturers and makers.
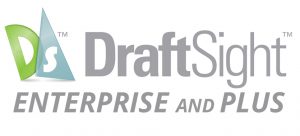
The comprehensive 2D drafting and 3D design solution to meet any drafting, modeling, prototyping, manufacturing, laser cutting and 3D printing requirement. Includes full technical support, deployment and network licensing to enable concurrent usage.
Designed for large organizations with many users or multiple sites.
